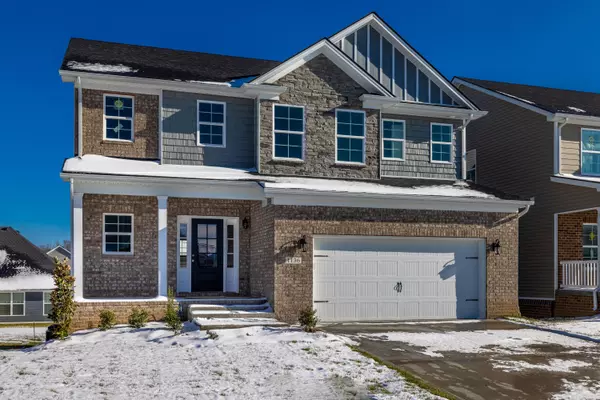For more information regarding the value of a property, please contact us for a free consultation.
1136 Twilight Shadow Drive Lexington, KY 40509
Want to know what your home might be worth? Contact us for a FREE valuation!

Our team is ready to help you sell your home for the highest possible price ASAP
Key Details
Sold Price $582,450
Property Type Single Family Home
Sub Type Single Family Residence
Listing Status Sold
Purchase Type For Sale
Square Footage 3,325 sqft
Price per Sqft $175
Subdivision The Home Place
MLS Listing ID 22000954
Sold Date 02/25/22
Style Craftsman
Bedrooms 4
Full Baths 3
Half Baths 1
HOA Fees $12/ann
Year Built 2022
Lot Size 5,884 Sqft
Property Description
Introducing ''The Bridgeport'' by Briggs Homes! This open floor plan offers many options and upgrades. The first floor boasts soaring ceilings upon entry, beautiful LVP floors throughout, nine foot ceilings on the first floor, open Great Room, eat in kitchen with island bar & pantry, mudroom with built-ins and powder room. The 2nd floor offers a huge master suite with custom Barn Door, double bowl vanity, tile shower, soaking tub and plenty of upgraded trim work. In addition, the 2nd floor offers three generous sized guest bedrooms, a walk-in utility room and a full guest bath. Why stop there? This home also offers a full finished walkout basement with a nice sized family/media room, guest suite (5th bedroom), full guest bath and storage closet! Other upgrades include a covered front porch, covered rear wood deck/patio, plenty of custom woodwork/trim, stainless steel appliances and a two car garage.
Location
State KY
County Fayette
Rooms
Basement BathStubbed, Finished, Full, Walk Out Access, Walk Up Access
Interior
Interior Features Entrance Foyer - 2 Story, Walk-In Closet(s), Eat-in Kitchen, Breakfast Bar, Dining Area, Ceiling Fan(s)
Heating Heat Pump, Zoned
Flooring Other, Carpet, Tile
Laundry Washer Hookup, Electric Dryer Hookup
Exterior
Parking Features Driveway, Off Street, Garage Faces Front, Garage Door Opener
Garage Spaces 2.0
Community Features Park
Waterfront Description No
View Y/N N
Building
Story One and One Half, Two
Foundation Concrete Perimeter
Level or Stories One and One Half, Two
New Construction Yes
Schools
Elementary Schools Garrett Morgan
Middle Schools Edythe J. Hayes
High Schools Frederick Douglass
School District Fayette County - 1
Read Less




