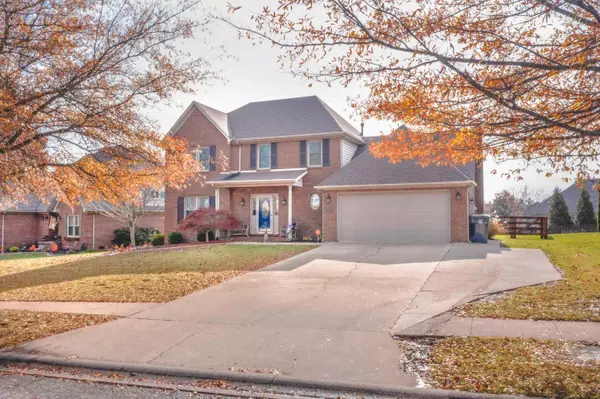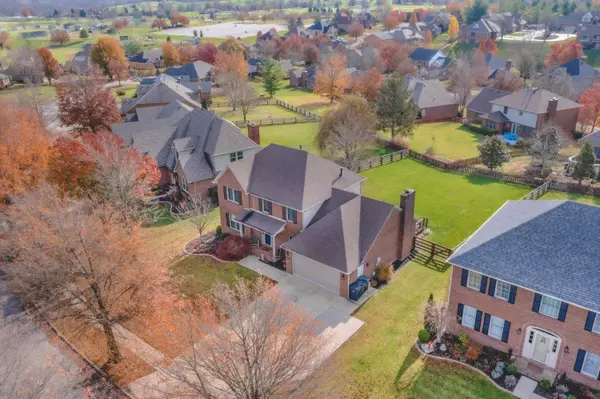For more information regarding the value of a property, please contact us for a free consultation.
1206 Parkview Way Richmond, KY 40475
Want to know what your home might be worth? Contact us for a FREE valuation!

Our team is ready to help you sell your home for the highest possible price ASAP
Key Details
Sold Price $312,000
Property Type Single Family Home
Sub Type Single Family Residence
Listing Status Sold
Purchase Type For Sale
Square Footage 2,297 sqft
Price per Sqft $135
Subdivision Highland Park
MLS Listing ID 20125424
Sold Date 01/28/22
Bedrooms 3
Full Baths 2
Half Baths 1
HOA Fees $4/ann
Year Built 1995
Lot Size 0.290 Acres
Property Description
You can't beat the location of this amazing home just a walk away from Lake Reba, golf course, pool, walking trails! Seller's have loved this home but being transfered. Move in ready with a beautifully renovated half bath on 1st floor, updated kitchen pantry, new dishwasher, and new paint in living rm, hall & stairway plus backyard fence all in 2021! Features include hardwood flooring, formal living rm w/crown molding, formal DR w/tray ceiling, great room w/vaulted ceiling & gas fireplace, large deck w/fully fenced backyard. All interested parties to satisfy themselves on square footage(figures taken from appraisal when seller purchased) & schools. No showings until 12/1/2021. Possession no earlier than 1/30/2022.
Location
State KY
County Madison
Rooms
Basement Crawl Space
Interior
Interior Features Walk-In Closet(s), Eat-in Kitchen, Dining Area, Entrance Foyer, Ceiling Fan(s)
Heating Heat Pump, Electric, Natural Gas
Flooring Carpet, Hardwood, Tile, Vinyl
Fireplaces Type Dining Room, Family Room, Gas Log, Kitchen, Living Room, Primary Bedroom
Laundry Washer Hookup, Main Level
Exterior
Parking Features Off Street, Garage Faces Front, Garage Door Opener
Garage Spaces 2.0
Fence Wood
Community Features Park, Pool
Waterfront Description No
View Y/N N
Building
Story Two
Foundation Block
Level or Stories Two
New Construction No
Schools
Elementary Schools Daniel Boone
Middle Schools Clark-Moores
High Schools Madison Central
School District Madison County - 8
Read Less

GET MORE INFORMATION




