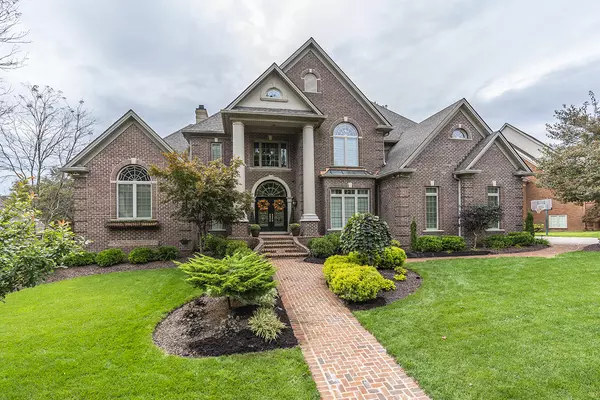For more information regarding the value of a property, please contact us for a free consultation.
2116 Shelton Road Lexington, KY 40515
Want to know what your home might be worth? Contact us for a FREE valuation!

Our team is ready to help you sell your home for the highest possible price ASAP
Key Details
Sold Price $1,230,000
Property Type Single Family Home
Sub Type Single Family Residence
Listing Status Sold
Purchase Type For Sale
Square Footage 8,132 sqft
Price per Sqft $151
Subdivision Hartland Estates
MLS Listing ID 20125696
Sold Date 01/17/22
Bedrooms 5
Full Baths 4
Half Baths 1
Year Built 1999
Lot Size 0.434 Acres
Property Description
Located in the gated community of Hartland Estates, this home has excellent curb appeal with meticulously landscaped spaces, brick paver sidewalks, front porch and back patio, and a full side walk out with a separate entrance to the lower level. The first floor offers both a front and back stairwell, large primary bedroom suite, coffered ceiling living room with fireplace and built in bookcases, vaulted family room with exposed wood beams, formal dining room, kitchen with Thermador professional series appliances including double ovens, half bath and a laundry/utility room with farm house sink. The second floor offers a home office, sitting area and three large bedrooms all with vaulted or tray ceilings. The lower level living space is an entertainers dream with a full kitchen and wrap around bar, dining area, living room/media area with 85 inch Sony TV, private bedroom, workout area with steam and sauna room, and a full bath. An additional laundry room and a workshop round out the lower level. Other features include maple hardwood floors and crown molding on all 3 floors, 4 fireplaces, wine closet, wood blinds, built in speakers, irrigation system, central vacuum and 3 car garage.
Location
State KY
County Fayette
Rooms
Basement Concrete, Finished, Full, Walk Out Access
Interior
Interior Features Entrance Foyer - 2 Story, Primary First Floor, Walk-In Closet(s), Eat-in Kitchen, Central Vacuum, Security System Owned, Breakfast Bar, Dining Area, Bedroom First Floor, In-Law Floorplan, Entrance Foyer, Ceiling Fan(s), Whirlpool
Heating Forced Air, Dual Fuel, Natural Gas
Flooring Hardwood, Marble, Tile
Fireplaces Type Basement, Family Room, Gas Log, Gas Starter, Great Room, Living Room
Laundry Washer Hookup, Electric Dryer Hookup
Exterior
Garage Driveway, Garage Faces Side, Garage Door Opener
Fence None
Waterfront Yes
Waterfront Description No
View Y/N N
Building
Story Two
Foundation Other
Level or Stories Two
New Construction No
Schools
Elementary Schools Millcreek
Middle Schools Tates Creek
High Schools Tates Creek
School District Fayette County - 1
Read Less

GET MORE INFORMATION




