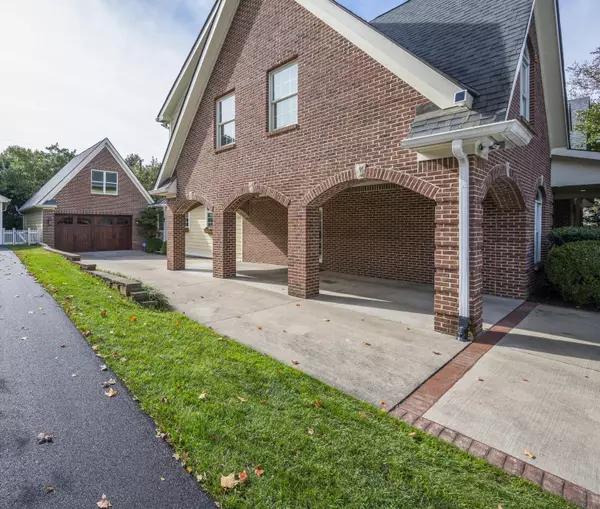For more information regarding the value of a property, please contact us for a free consultation.
1182 Indian Mound Road Lexington, KY 40502
Want to know what your home might be worth? Contact us for a FREE valuation!

Our team is ready to help you sell your home for the highest possible price ASAP
Key Details
Sold Price $1,350,000
Property Type Single Family Home
Sub Type Single Family Residence
Listing Status Sold
Purchase Type For Sale
Square Footage 4,805 sqft
Price per Sqft $280
Subdivision Chevy Chase
MLS Listing ID 20123986
Sold Date 01/07/22
Bedrooms 5
Full Baths 4
Half Baths 1
Year Built 2007
Lot Size 0.333 Acres
Property Description
Chevy Chase Stunner! Luxury and Convenience collide in this traditional 1.5 story home, perfectly located within walking distance to Ecton Park, Romany Road shops, Kroger Field and loaded with upscale amenities inside and out! You are welcomed by a gracious foyer that is open to the home office and formal dining room. The open concept floor plan seamlessly transitions into the Great Room with vaulted ceiling and custom bookcases surrounding the fireplace. Spacious Gourmet Kitchen is sure to impress with its Wolf gas range with dual ovens and pot filler above, microwave drawer and farmhouse sink, not to mention the huge center island with prep sink and soft pellet ice maker. A butler's pantry separates the kitchen from dining room with beverage cooler, bar sink, and additional cabinetry for storage. The light- filled sunroom is the perfect space to relax with heated floors, fireplace, and multiple access points to the backyard oasis. First floor Primary Suite features dual walk-in closets, luxurious bath with double vanities, soaking tub, and walk-in shower. There is also a solarium (currently used as a workout space) off of the Primary. Upstairs, a centrally located bonus room has a built-in entertainment center, children's rock climbing wall, and game area. 2 bedroom suites have private baths, while 2 additional bedrooms share a jack and jill style bath. There is a laundry room on each level, both with utility sinks. Your private backyard retreat awaits! A custom gunite pool features a sun deck, wet rock wall, waterfall and slide, and is surrounded by paver patio with multiple entertaining zones. Dine alfresco beside outdoor fireplace with TV above, flanked by a Sub Zero refrigerator and Wolf gas grill. Practice your short game on the turf putting green, or relax in the hot tub! Cedar privacy fence and mature landscaping provide the ultimate level of privacy. Detached 2 car garage with mahogany door has a finished bonus room with split level HVAC, and pool bath with steam shower. Porte-cochere offers additional covered parking with direct access into the house. There is so much to love about this impeccable home!
Location
State KY
County Fayette
Rooms
Basement Crawl Space
Interior
Interior Features Primary First Floor, Walk-In Closet(s), Eat-in Kitchen, Central Vacuum, Security System Owned, Breakfast Bar, Dining Area, Entrance Foyer, Ceiling Fan(s), Wet Bar, Whirlpool
Heating Dual Fuel, Zoned
Flooring Carpet, Hardwood, Tile
Fireplaces Type Gas Log, Great Room, Living Room, Outside, Ventless
Laundry Washer Hookup, Electric Dryer Hookup, Main Level
Exterior
Garage Driveway, Detached, Garage Faces Front
Garage Spaces 2.0
Fence Privacy, Wood
Pool In Ground
Community Features Tennis Court(s), Park
Waterfront Yes
Waterfront Description No
View Y/N N
Building
Lot Description Inside New Circle Road
Story One and One Half
Foundation Block
Level or Stories One and One Half
New Construction No
Schools
Elementary Schools Cassidy
Middle Schools Morton
High Schools Henry Clay
School District Fayette County - 1
Read Less

GET MORE INFORMATION




