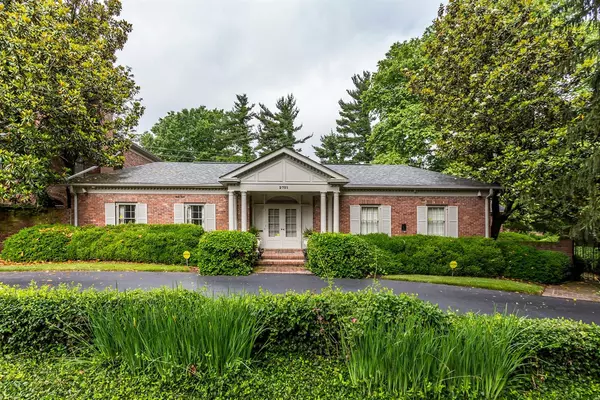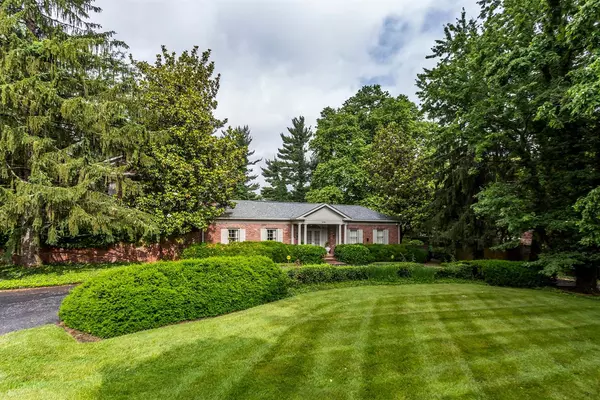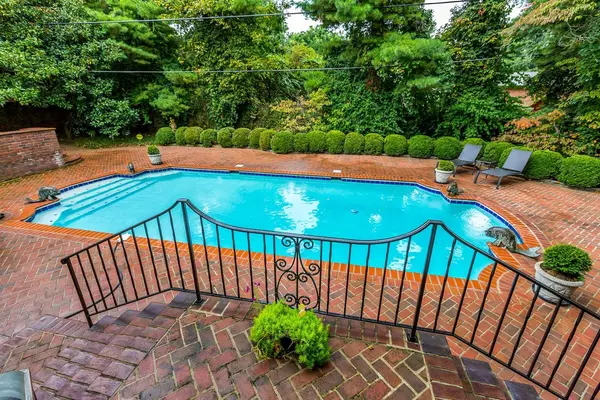For more information regarding the value of a property, please contact us for a free consultation.
2721 Tates Creek Road Lexington, KY 40502
Want to know what your home might be worth? Contact us for a FREE valuation!

Our team is ready to help you sell your home for the highest possible price ASAP
Key Details
Sold Price $1,325,000
Property Type Single Family Home
Sub Type Single Family Residence
Listing Status Sold
Purchase Type For Sale
Square Footage 9,526 sqft
Price per Sqft $139
Subdivision Shadeland
MLS Listing ID 20119270
Sold Date 12/30/21
Bedrooms 5
Full Baths 6
Half Baths 2
Year Built 1962
Lot Size 0.830 Acres
Property Description
One of a kind in town estate exuding elegance and quality of craftsmanship. This spacious home offers 5 bedrooms, 8 bathrooms, a resort like backyard with heated gunite pool and almost an acre lot. The original part of the property is centered around the slate interior courtyard with fountain. Here you will find formal living and dining rooms, office, kitchen with butler's pantry, great room, sunroom, four bathrooms, a guest bedroom and spacious primary suite. The addition offers a stunning great room, three car garage, 1st and 2nd floor laundry, play room and three bedrooms, each with en suite bath and walk in closets. The lower level guest quarters offer three rooms and a full bathroom. The resort like backyard features a heated in-ground swimming pool, covered porch, outdoor living room with fireplace and large side yard, perfect for tennis courts. Other amenities include a gated motor court, 8 fireplaces, irrigation system and an extensive security and video monitoring system.
Location
State KY
County Fayette
Rooms
Basement BathStubbed, Finished, Full, Interior Entry, Partially Finished, Sump Pump
Interior
Interior Features Primary First Floor, Walk-In Closet(s), Eat-in Kitchen, Security System Leased, Breakfast Bar, Dining Area, Bedroom First Floor, In-Law Floorplan, Entrance Foyer, Ceiling Fan(s), Wet Bar, Whirlpool
Heating Forced Air, Natural Gas
Flooring Carpet, Hardwood, Marble, Parquet, Tile
Fireplaces Type Basement, Family Room, Great Room, Living Room, Masonry, Outside, Primary Bedroom, Recreation Room
Laundry Washer Hookup, Electric Dryer Hookup, Gas Dryer Hookup, Main Level
Exterior
Parking Features Driveway, Off Street, Garage Faces Side, Garage Faces Rear, Garage Door Opener
Garage Spaces 3.0
Fence Privacy
Pool In Ground
Community Features Tennis Court(s), Park, Pool
Waterfront Description No
View Y/N N
Building
Lot Description Inside New Circle Road, Secluded
Story Two
Foundation Block
Level or Stories Two
New Construction No
Schools
Elementary Schools Glendover
Middle Schools Morton
High Schools Lafayette
School District Fayette County - 1
Read Less

GET MORE INFORMATION




