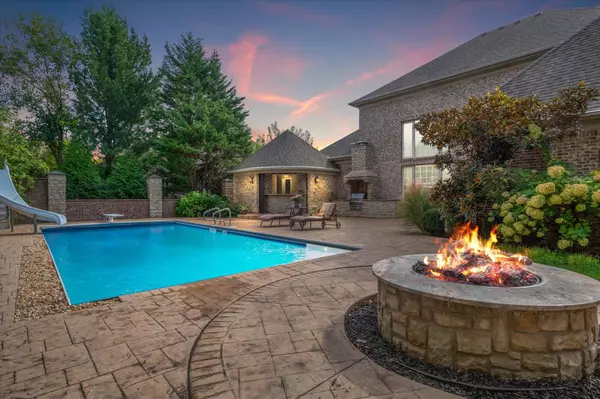For more information regarding the value of a property, please contact us for a free consultation.
1305 Cordele Lane Lexington, KY 40513
Want to know what your home might be worth? Contact us for a FREE valuation!

Our team is ready to help you sell your home for the highest possible price ASAP
Key Details
Sold Price $1,100,000
Property Type Single Family Home
Sub Type Single Family Residence
Listing Status Sold
Purchase Type For Sale
Square Footage 4,995 sqft
Price per Sqft $220
Subdivision Beaumont Reserve
MLS Listing ID 20126504
Sold Date 12/18/21
Style Contemporary
Bedrooms 4
Full Baths 4
Half Baths 1
Year Built 2004
Lot Size 0.327 Acres
Property Description
This European style home features an outdoor oasis with masonry wall; amazing pool with slide & auto cover plus a built-in grilling area & gas fire pit. The pool house with bar entertaining area features large serving area with sink, storage room & 1/2 bath (with outdoor entrance only) The gracious 2 story staircase & 2 story great room w/box ceiling & double mantle fireplace is flanked by built-in bookcases! The kitchen features a walk-in pantry, desk area, abundant cabinetry and is open to the hearth room with corner built-in cabinet plus stone fireplace. The 1st floor primary suite has a spacious walk-in closet and features a new tiled shower. The 2nd floor features 3 bedrooms and 2 full baths. The finished basement features a built-in bar area; tv area with built-ins plus bonus room with walk-in closets & a full bath.
Location
State KY
County Fayette
Rooms
Basement Finished, Full, Interior Entry
Interior
Interior Features Entrance Foyer - 2 Story, Primary First Floor, Walk-In Closet(s), Eat-in Kitchen, Central Vacuum, Security System Owned, Dining Area, Entrance Foyer, Wet Bar
Heating Forced Air, Heat Pump, Zoned
Flooring Carpet, Hardwood, Tile
Fireplaces Type Gas Log, Gas Starter, Great Room, Insert, Outside
Laundry Washer Hookup, Electric Dryer Hookup
Exterior
Garage Garage Faces Side, Garage Door Opener
Garage Spaces 3.0
Fence Privacy, Other
Pool In Ground
Waterfront Yes
Waterfront Description No
View Y/N N
Building
Lot Description Secluded
Story One and One Half
Foundation Concrete Perimeter
Level or Stories One and One Half
New Construction No
Schools
Elementary Schools Rosa Parks
Middle Schools Beaumont
High Schools Dunbar
School District Fayette County - 1
Read Less

GET MORE INFORMATION




