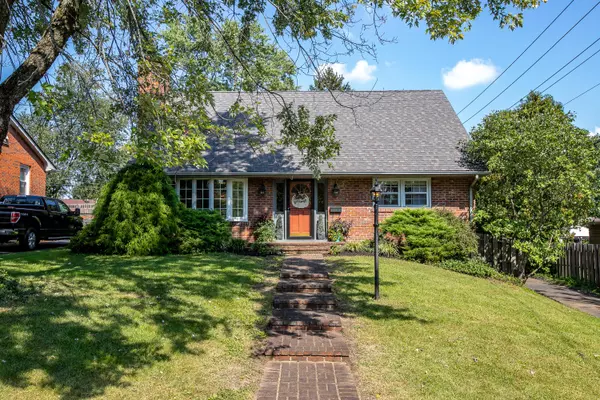For more information regarding the value of a property, please contact us for a free consultation.
1109 Claridge Drive Lexington, KY 40504
Want to know what your home might be worth? Contact us for a FREE valuation!

Our team is ready to help you sell your home for the highest possible price ASAP
Key Details
Sold Price $325,000
Property Type Single Family Home
Sub Type Single Family Residence
Listing Status Sold
Purchase Type For Sale
Square Footage 2,288 sqft
Price per Sqft $142
Subdivision Gardenside
MLS Listing ID 20121141
Sold Date 11/30/21
Bedrooms 4
Full Baths 2
Year Built 1961
Lot Size 10,528 Sqft
Property Description
Welcome home to this updated Cape Cod on a spacious finished basement! Complete with 4 bedrooms, 2 full baths, private yard and an oversized two car detached garage. Located in the desirable Gardenside neighborhood close to schools, parks, shopping, UK and easy access to downtown. Special features include hardwood floors throughout the home, a beautiful screened in patio off the dining room and an additional covered porch area. Kitchen overlooks the well-landscaped yard and is stunning with high end custom cabinets. The main floor has two bedrooms, the living room, dining area, kitchen and full bath. First floor laundry & Primary Bedroom. Upstairs includes two more bedrooms with a full bathroom. Walkout basement has a large carpeted den area and a room currently used as office/exercise room plus unfinished space for storage. Upgrades include completely remodeled first floor bathroom, new flooring in secondary bathroom, updated kitchen, custom built bannister in basement, and three smart Haiku fans/lights. This one won't last long, schedule your showing today!
Location
State KY
County Fayette
Rooms
Basement Crawl Space, Finished, Full, Partially Finished, Sump Pump, Walk Out Access
Interior
Interior Features Primary First Floor, Dining Area, Bedroom First Floor, Ceiling Fan(s)
Heating Forced Air, Natural Gas
Flooring Carpet, Hardwood, Tile
Fireplaces Type Basement, Living Room, Wood Burning
Laundry Washer Hookup, Electric Dryer Hookup
Exterior
Garage Driveway, Off Street, Detached
Garage Spaces 2.0
Fence Chain Link, Wood
Community Features Park
Waterfront Yes
Waterfront Description No
View Y/N N
Building
Story One and One Half
Foundation Block
Level or Stories One and One Half
New Construction No
Schools
Elementary Schools Lane Allen
Middle Schools Beaumont
High Schools Dunbar
School District Fayette County - 1
Read Less

GET MORE INFORMATION




