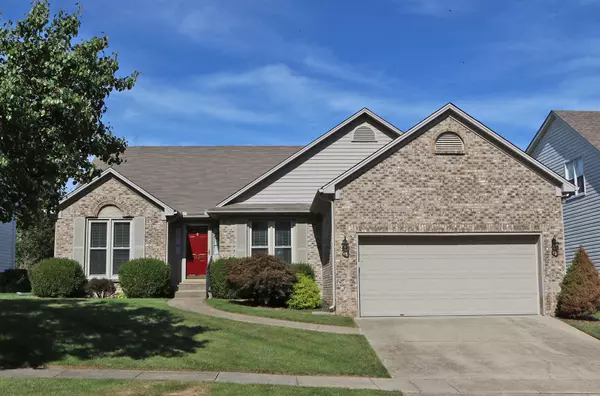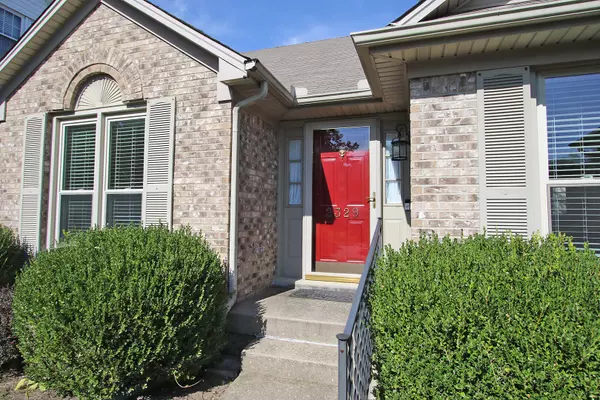For more information regarding the value of a property, please contact us for a free consultation.
2329 Hartland Parkside Drive Lexington, KY 40515
Want to know what your home might be worth? Contact us for a FREE valuation!

Our team is ready to help you sell your home for the highest possible price ASAP
Key Details
Sold Price $315,500
Property Type Single Family Home
Sub Type Single Family Residence
Listing Status Sold
Purchase Type For Sale
Square Footage 1,632 sqft
Price per Sqft $193
Subdivision Hartland
MLS Listing ID 20121557
Sold Date 11/12/21
Style Ranch
Bedrooms 3
Full Baths 2
HOA Fees $43/ann
Year Built 1993
Lot Size 6,970 Sqft
Property Description
Stunning ranch style home in Hartland with many beautiful updates! Step right in & feel at home with stunning kitchen remodel that inspired a new open floor plan. From foyer, you will notice Great Room features a vaulted ceiling & fireplace with gas logs. In the Kitchen take note of new full complement of appliances, amazing granite island & herringbone patterned marble backsplash! Lovely Breakfast area overlooks flat, fully fenced backyard for everyday dining & a separate Dining Room for your special occasions (this area could easily serve as Home office or study). Generously sized Primary Bedroom suite is sure to impress w/updated ensuite featuring large walk-in tiled shower with transom, new stylish double bowl vanity, linen closet & walk-in closet. Split bedroom design provides 2 bedrooms & additional remodeled full bath w/transom (new vanity, tile flooring & light fixtures). Separate Utility Room. Outside, discover large deck and beautifully landscaped backyard. Two car garage, Furnace & water heater 2019. Come see for yourself why this well-appointed home has it all – including a manicured park with trails & Hartland clubhouse (swim and tennis) just around the corner.
Location
State KY
County Fayette
Rooms
Basement Crawl Space
Interior
Interior Features Primary First Floor, Walk-In Closet(s), Eat-in Kitchen, Security System Owned, Breakfast Bar, Dining Area, Bedroom First Floor, Entrance Foyer, Ceiling Fan(s)
Heating Forced Air, Natural Gas
Flooring Hardwood, Tile
Fireplaces Type Factory Built, Gas Log, Gas Starter, Great Room
Laundry Washer Hookup, Electric Dryer Hookup
Exterior
Garage Driveway, Off Street, Garage Door Opener
Garage Spaces 2.0
Fence Privacy, Wood
Community Features Tennis Court(s), Park, Pool
Waterfront Yes
Waterfront Description No
View Y/N N
Building
Story One
Foundation Block
Level or Stories One
New Construction No
Schools
Elementary Schools Millcreek
Middle Schools Tates Creek
High Schools Tates Creek
School District Fayette County - 1
Read Less

GET MORE INFORMATION




