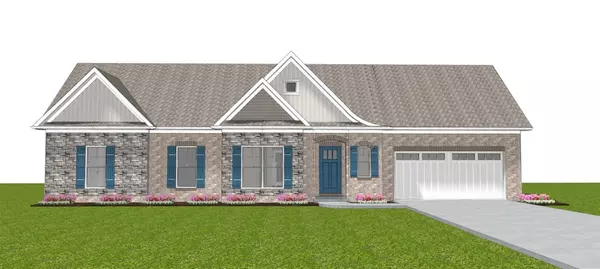For more information regarding the value of a property, please contact us for a free consultation.
317 Payne Drive Richmond, KY 40475
Want to know what your home might be worth? Contact us for a FREE valuation!

Our team is ready to help you sell your home for the highest possible price ASAP
Key Details
Sold Price $356,800
Property Type Single Family Home
Sub Type Single Family Residence
Listing Status Sold
Purchase Type For Sale
Square Footage 2,566 sqft
Price per Sqft $139
Subdivision Shiloh Cove
MLS Listing ID 20024263
Sold Date 11/05/21
Bedrooms 5
Full Baths 3
HOA Fees $16/ann
Year Built 2021
Lot Size 0.560 Acres
Property Description
Get Excited...BRAND New Floor Plan by Payne Homes! This modern twist on a functional ranch has room for all + an affordable price tag. This energy efficient home features the primary ensuite on the main level + an additional bed & bath. The lower is equipped with 3 more bedrooms & full bathroom. Main level also features a gas fireplace (logs not included),hardwood floors throughout the main level areas, breakfast bar, carpet in bedrooms & tile in the bathrooms + a cool & convenient mudroom/pantry space off the garage & kitchen. The basement also features an unfinished storage space under the main level garage. This home is about 7-8 months out from being finished and can be customized as of right now. This neighborhood is on public sewer & also has KU electric and Delta Natural Gas. The HOA fee is $200/year and covers the entrances & street lights!
Location
State KY
County Madison
Rooms
Basement Concrete, Finished, Full, Walk Out Access, Windows
Primary Bedroom Level First
Interior
Interior Features Primary First Floor, Walk-In Closet(s), Bedroom First Floor, Entrance Foyer, Ceiling Fan(s)
Heating Heat Pump, Natural Gas
Flooring Carpet, Hardwood, Tile
Fireplaces Type Living Room, Ventless
Laundry Washer Hookup, Electric Dryer Hookup, Gas Dryer Hookup, Main Level
Exterior
Parking Features Off Street, Detached, Garage Faces Side, Garage Faces Rear, Garage Door Opener
Garage Spaces 2.0
Utilities Available Underground Utilities
Waterfront Description No
View Y/N N
Building
Lot Description Homeowners Assn
Story One
Level or Stories One
New Construction Yes
Schools
Elementary Schools Boonesboro
Middle Schools Michael Caudill
High Schools Madison Central
School District Madison County - 8
Read Less

GET MORE INFORMATION




