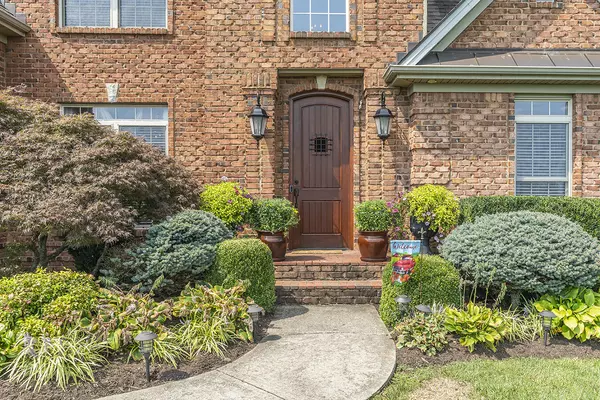For more information regarding the value of a property, please contact us for a free consultation.
118 Plantation Drive Richmond, KY 40475
Want to know what your home might be worth? Contact us for a FREE valuation!

Our team is ready to help you sell your home for the highest possible price ASAP
Key Details
Sold Price $650,000
Property Type Single Family Home
Sub Type Single Family Residence
Listing Status Sold
Purchase Type For Sale
Square Footage 4,990 sqft
Price per Sqft $130
Subdivision Oak Ridge Farms
MLS Listing ID 20121293
Sold Date 11/03/21
Style Colonial
Bedrooms 6
Full Baths 4
Half Baths 1
HOA Fees $41/ann
Year Built 2006
Lot Size 1.790 Acres
Property Description
Stunning 1 1/2 story on full basement. From the speakeasy door on the front to the stunning crown moldings and hardwood floors, details abound! The 1st floor primary is huge w/attached bath including a whirlpool tub & tiled shower. The kitchen boasts beautiful stainless appliances and pot filler over large range. The hearth room is cozy with 1 of 2 fireplaces on the 1st floor. The family room has a fireplace w/bookcases flanking it. Upstairs there are 3 bedrooms. One has a private bath while the other 2 share a Jack-N-Jill. The basement has a full kitchen, 2 more large bedrooms and a full bath, plus a media room with equipment. There is a 3 car attached garage and a 2 car detached garage with upstairs storage. Outside there are multiple sitting areas off the deck, patio and fire pit area. This one has it all!
Location
State KY
County Madison
Rooms
Basement Full, Partially Finished, Walk Out Access
Interior
Interior Features Entrance Foyer - 2 Story, Primary First Floor, Walk-In Closet(s), Eat-in Kitchen, Central Vacuum, Breakfast Bar, Dining Area, Ceiling Fan(s), Whirlpool
Heating Heat Pump, Electric, Zoned
Flooring Other, Carpet, Hardwood, Tile
Fireplaces Type Family Room, Gas Log, Kitchen
Laundry Washer Hookup, Electric Dryer Hookup
Exterior
Parking Features Driveway, Detached, Garage Faces Side
Garage Spaces 5.0
Fence Partial
Waterfront Description No
View Y/N N
Building
Story One and One Half
Foundation Block, Slab
Level or Stories One and One Half
New Construction No
Schools
Elementary Schools Kit Carson
Middle Schools Madison Mid
High Schools Madison Central
School District Madison County - 8
Read Less

GET MORE INFORMATION




